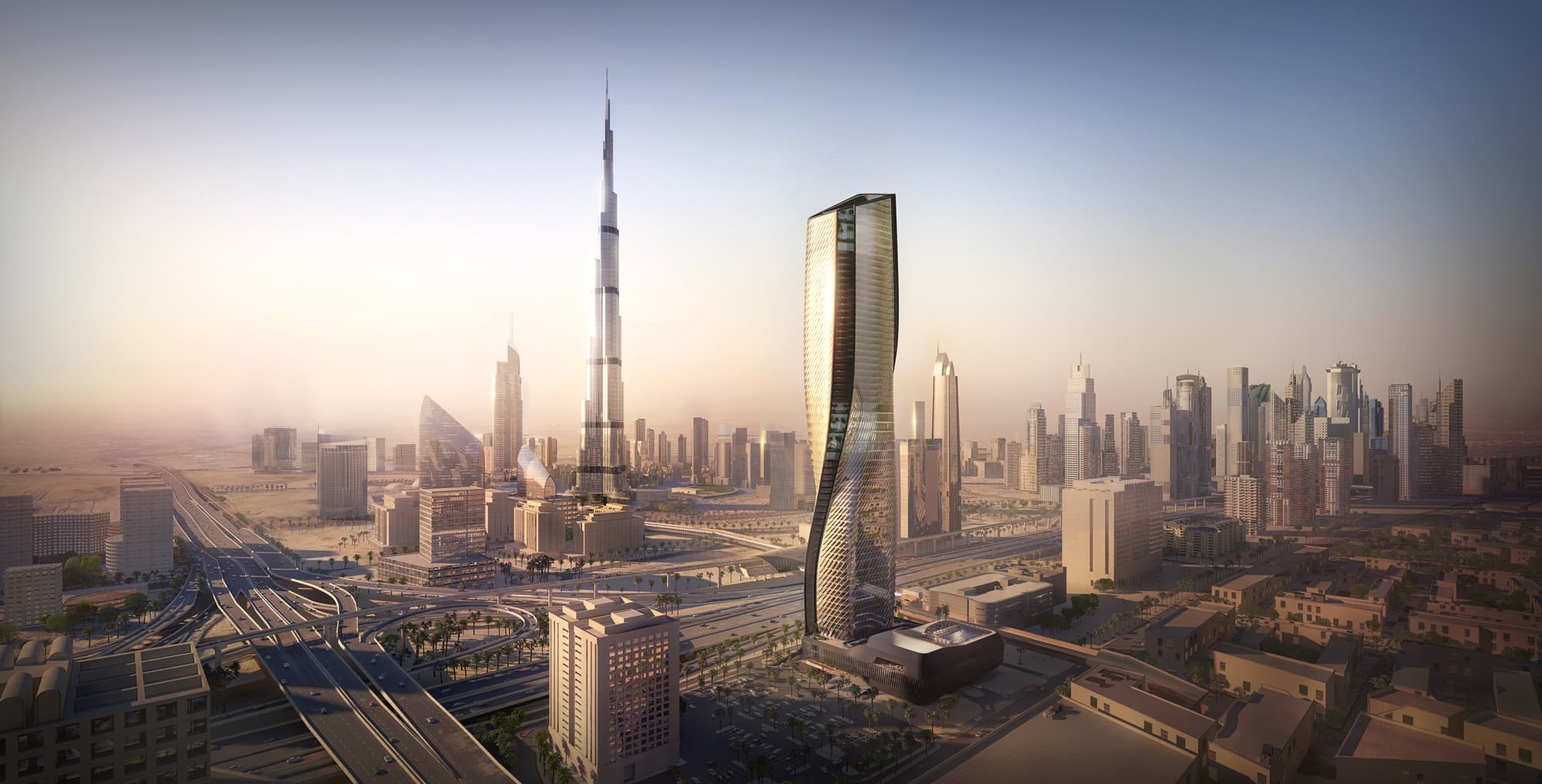Façade Paneling, GRC Structure
ALWASEL TOWER
We have a proven track record of successfully completing complex projects, including the Al-Wasel Tower in Dubai, which was designed by UN Studio. Our team was responsible for solving the complex issue of paneling the tower's twisted façade with parallelogram-shaped panels. We developed special solutions using Python language, Dynamo, and Revit to achieve a high level of detailing (LOD) that enabled us to accurately calculate mullion twisting and panel relationships










